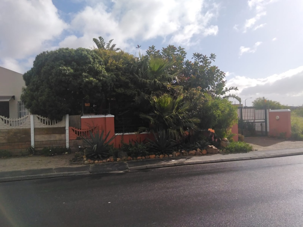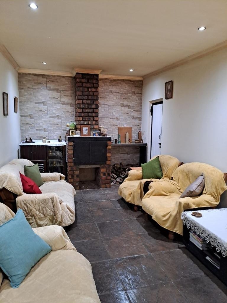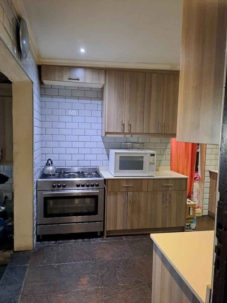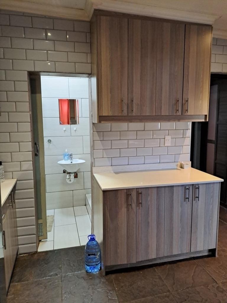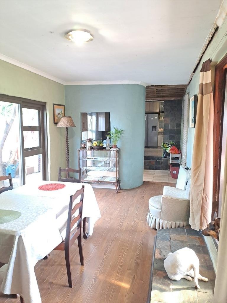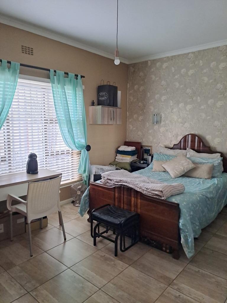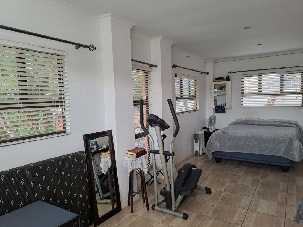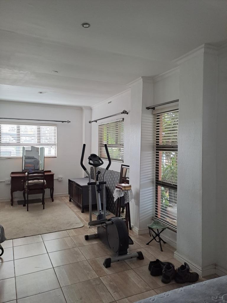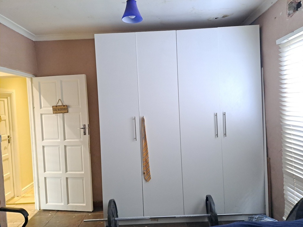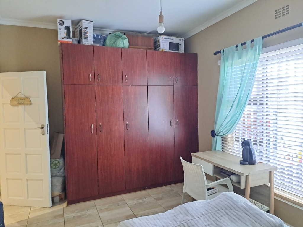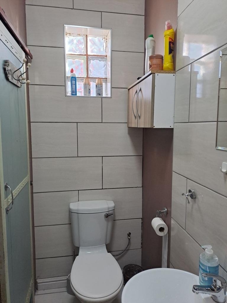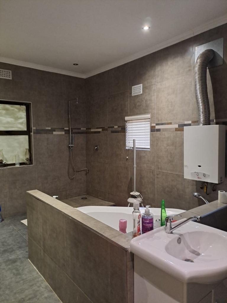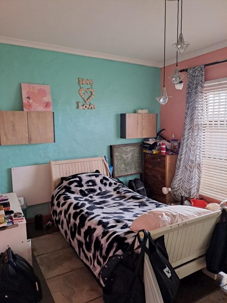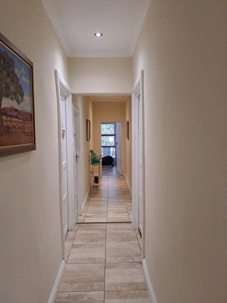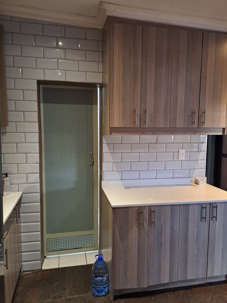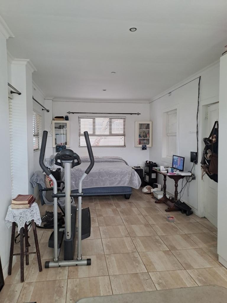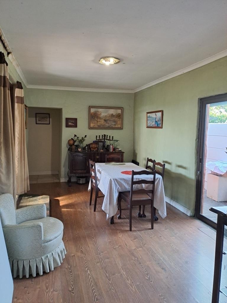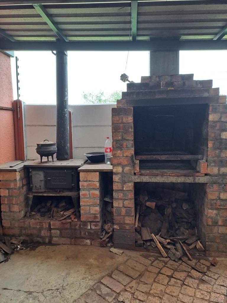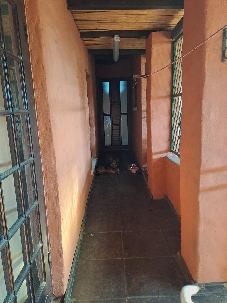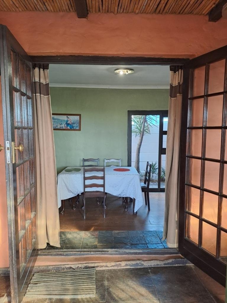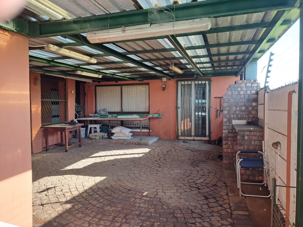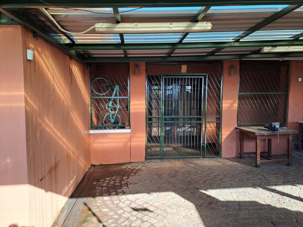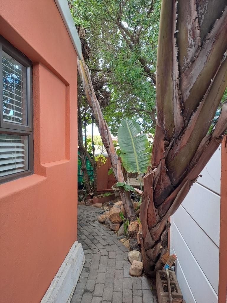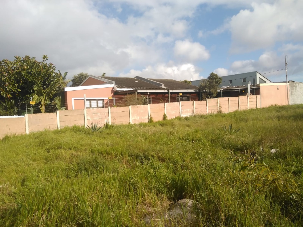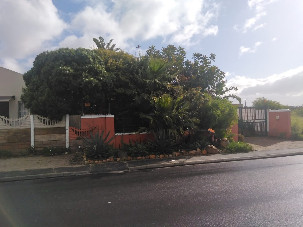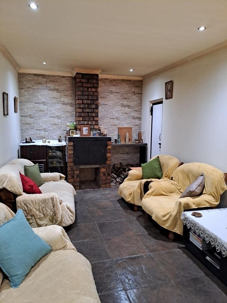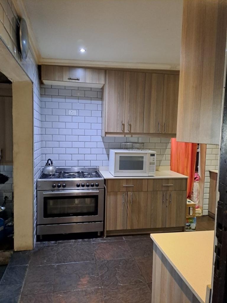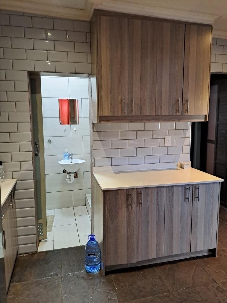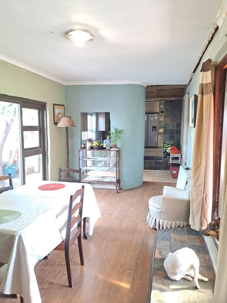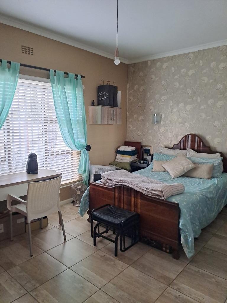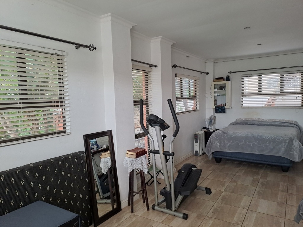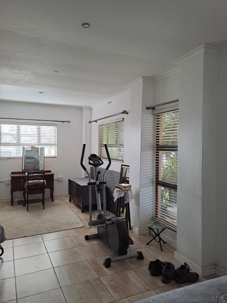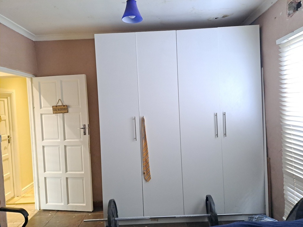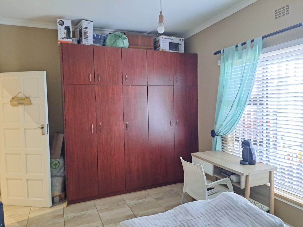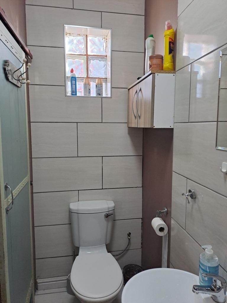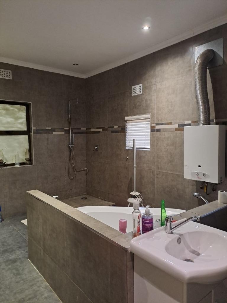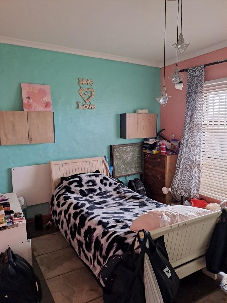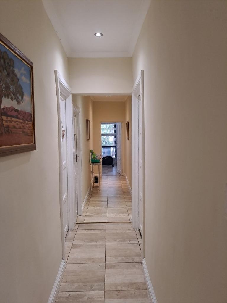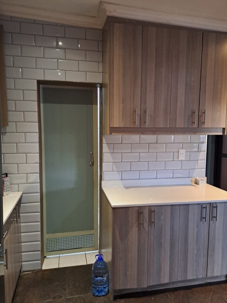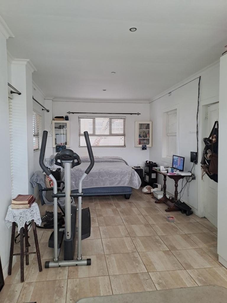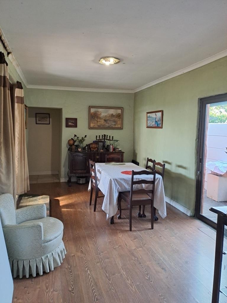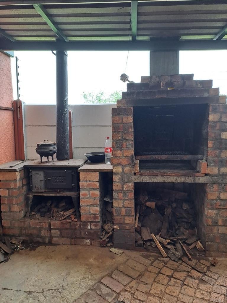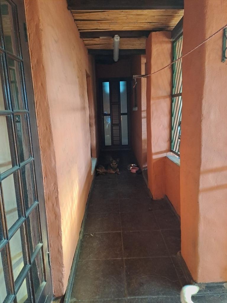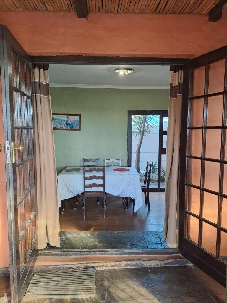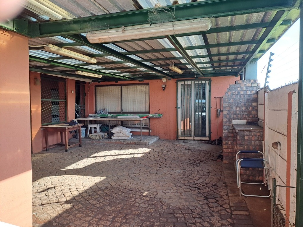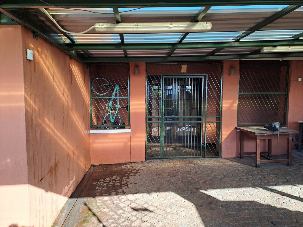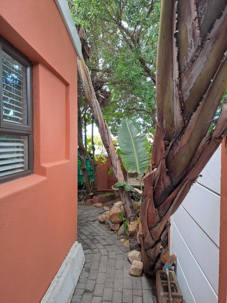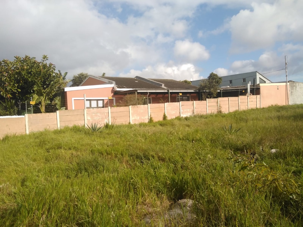- 4
- 1
- 1
- 368 m2
Monthly Costs
Monthly Bond Repayment ZAR .
Calculated over years at % with no deposit. Change Assumptions
Affordability Calculator | Bond Costs Calculator | Bond Repayment Calculator | Apply for a Bond- Bond Calculator
- Affordability Calculator
- Bond Costs Calculator
- Bond Repayment Calculator
- Apply for a Bond
Bond Calculator
Affordability Calculator
Bond Costs Calculator
Bond Repayment Calculator
Contact Us

Disclaimer: The estimates contained on this webpage are provided for general information purposes and should be used as a guide only. While every effort is made to ensure the accuracy of the calculator, RE/MAX of Southern Africa cannot be held liable for any loss or damage arising directly or indirectly from the use of this calculator, including any incorrect information generated by this calculator, and/or arising pursuant to your reliance on such information.
Mun. Rates & Taxes: ZAR 293.00
Property description
This family home is on Fishermans Walk 100m from Pelican Park High.
This secure and spacious property offers 4 Bedrooms all with Built in Cupboards
- the main bedroom well lit with natural sunlight.
Opposite the fully fitted kitchen is a guest bathroom and a family dining area
opening onto the undercover braai area.
The lounge area is spacious and has a fireplace for those cold winter nights.
The family bathroom offers a corner bath , shower, basin , toilet and has the convenience of a gas geyser.
There is undercover parking for 4 cars behind an automated driveway gate.
Need space a pack away all the camping gear etc - there is a sizeable storage room attached to the house.
Security on the property is provided by an electric fence on the perimeter, CCTV system and a alarm.
PROPERTY ATTRIBUTES :
4 bedrooms with built in cupboards
Fully fitted kitchen - gas hob, gas geyser
Lounge with fireplace
Dining area
Family bathroom - gas geyser
Guest bathroom
Storeroom
Undercover braai area
Secure parking 4 cars - tandem
Alarm
Electric fence
Automated driveway gate.
Property Details
- 4 Bedrooms
- 1 Bathrooms
- 1 Garages
- 1 Lounges
Property Features
- Pets Allowed
- Alarm
- Kitchen
- Fire Place
| Bedrooms | 4 |
| Bathrooms | 1 |
| Garages | 1 |
| Erf Size | 368 m2 |
